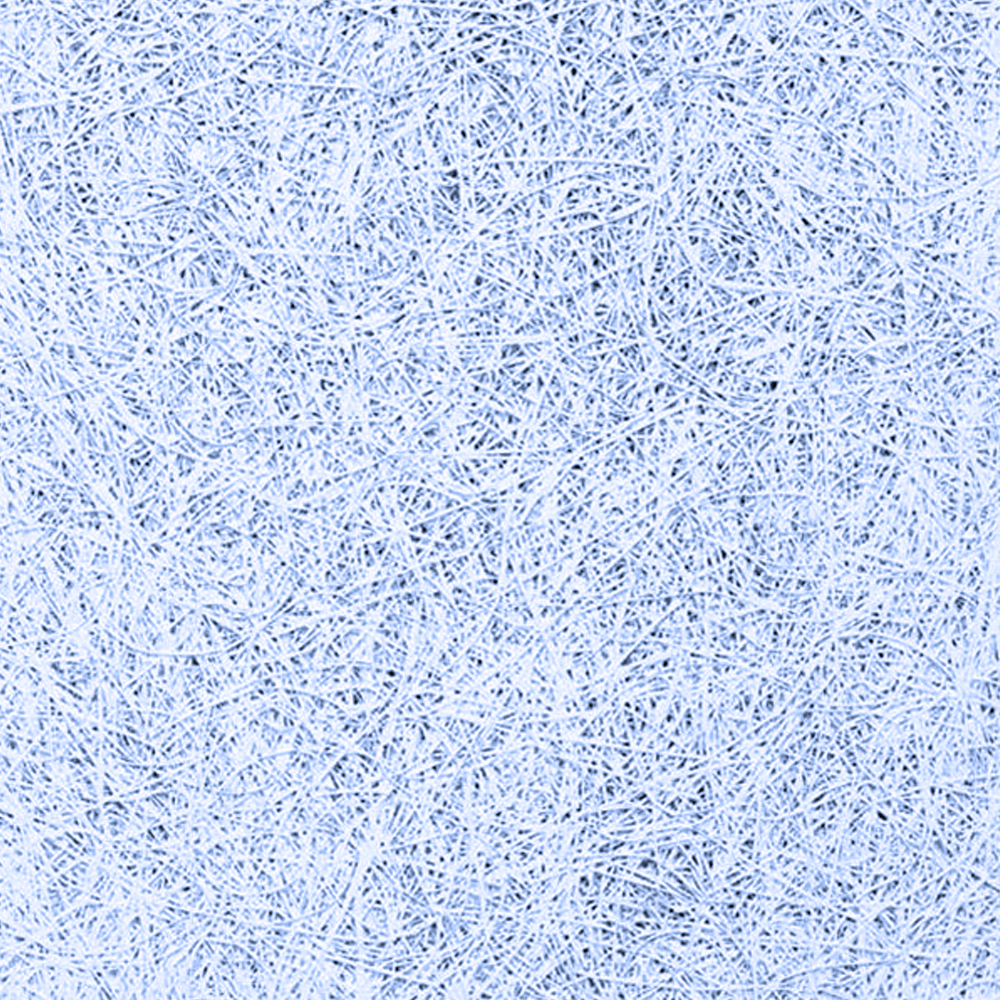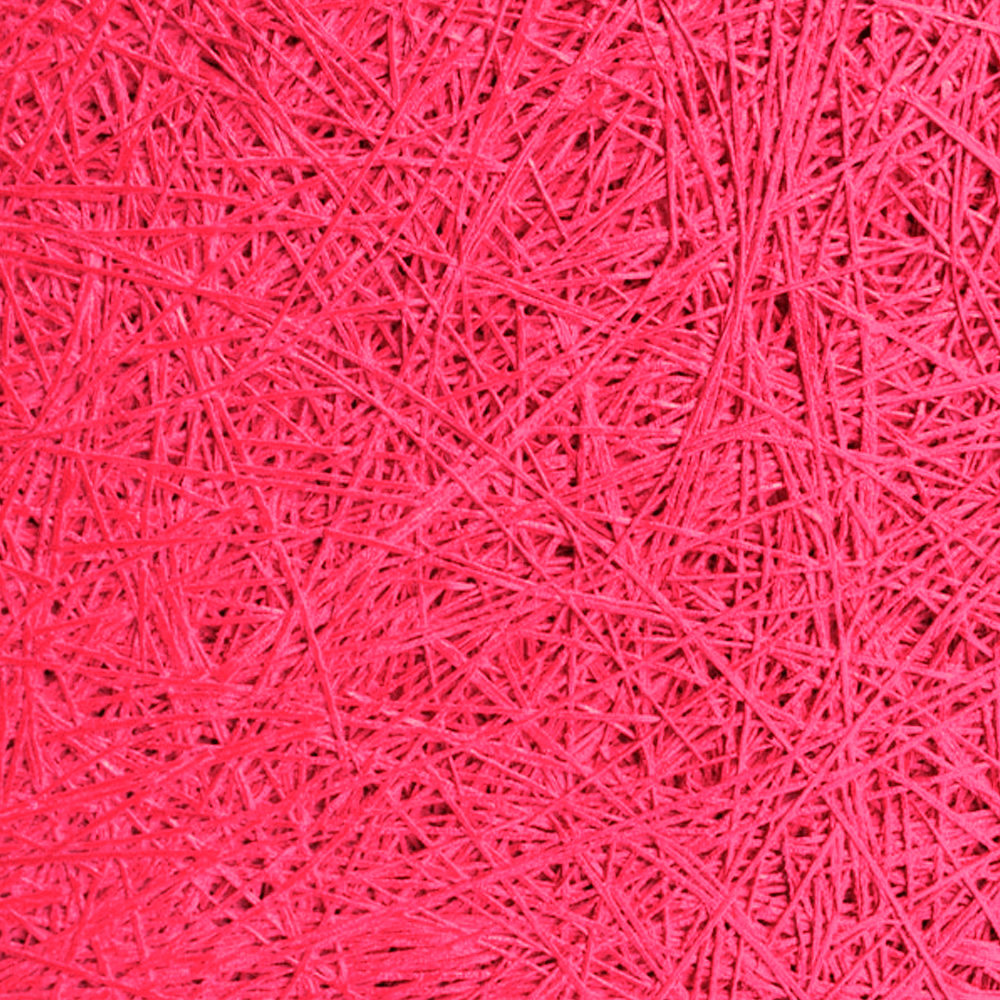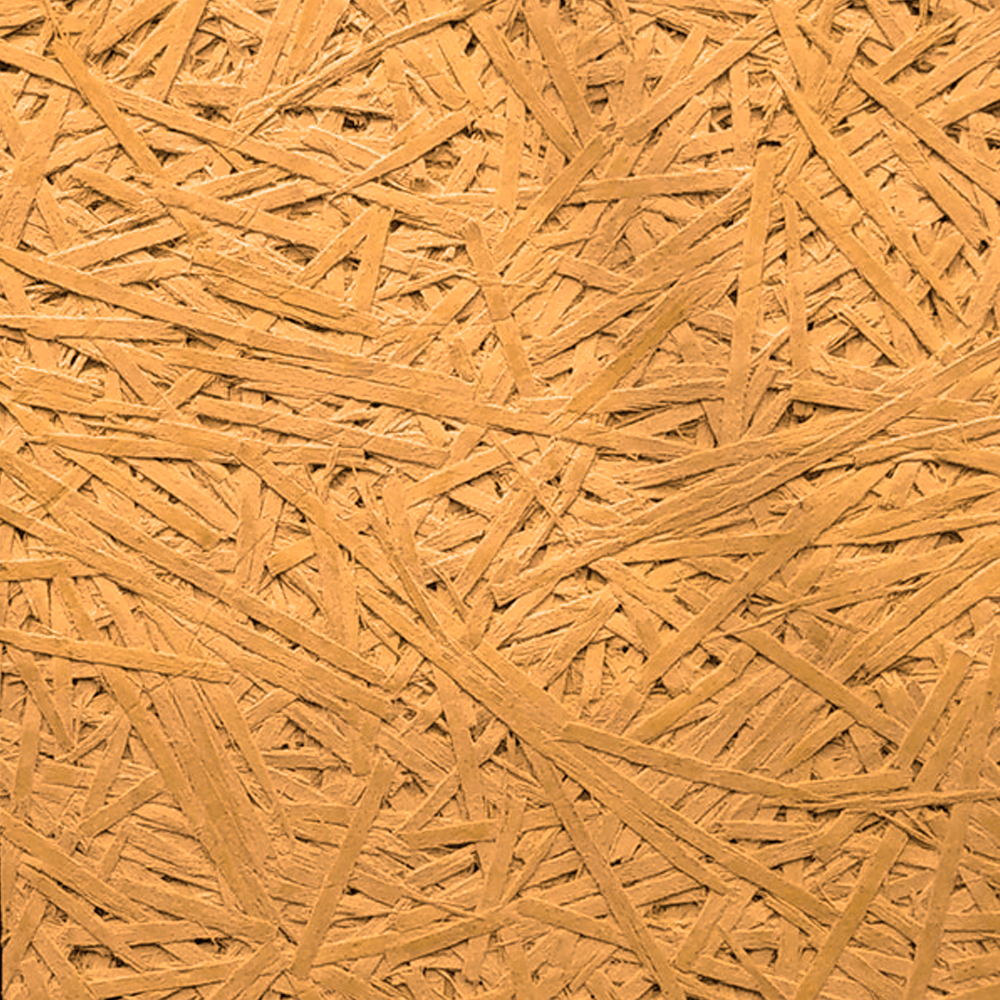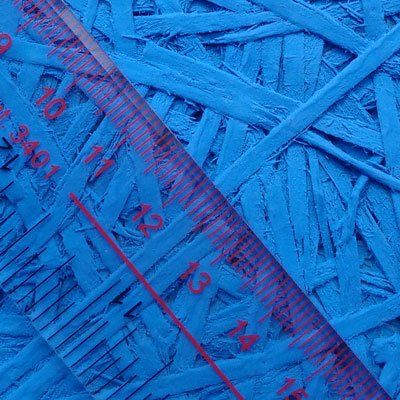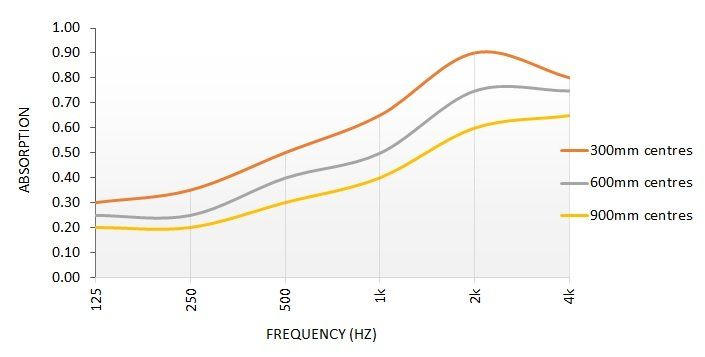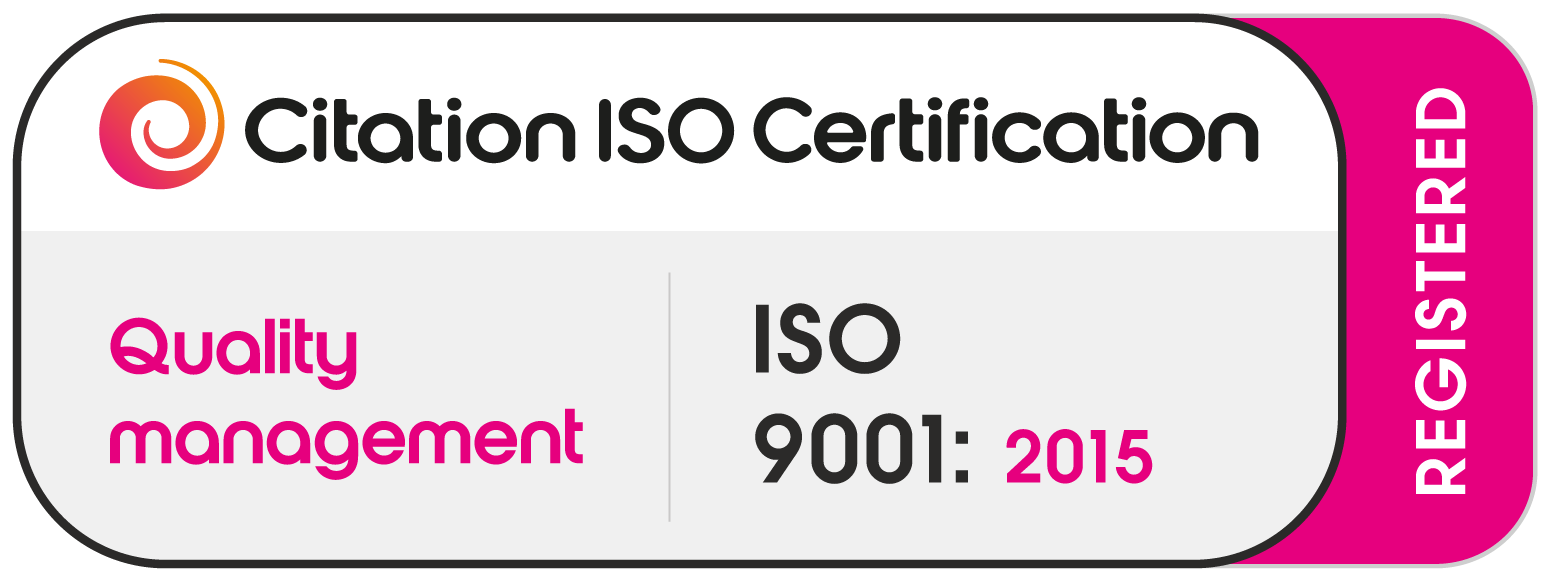Request A Call Back
We will get back to you as soon as possible
Please try again later
SUSPENDED ACOUSTIC WOOD WOOL BAFFLE
Acusorb® Tessere Baffle
Extremely durable, natural material made up of recycled wood fibres, CEMBLOC cement and filtered water.
Is suited to high impact areas and industrial areas thanks to its A2 fire rating.
Description
Some spaces simply require optimisation of the acoustics, however do not permit full coverage of the ceiling. The reason for this is usually that the active building components of the ceiling need to be accessible, for example to allow for the building's air tightness or for architectural reasons that require that the original ceiling to remain visible where services become a feature. Acusorb® Tessere Baffles are ideal for these ceilings!
Acusorb® Tessere Baffle is a variant of the Tessere Solu. In a baffle format the Tessere baffle harnesses it's features and expresses the wood wool's true characteristics. Acusorb® Tessere Baffle can be hung freely as a traditional baffle or merged together to create feature points throughout the project design.
Is easy to be creative with the Tessere baffle. Grid or Fin modules can easily be achieved by cutting out grooves throughout the panels, which can in turn be interlinked or slotted together during the installation to create various shapes, 2D or 3D geometric can also be formed into squares, triangles, hexagons and pentagons, the borders for design are limitless.
Our design team can help you through this process creating a real focal point with performance.
Available Sizes:
1200 x 200 mm
1200 x 300 mm
1200 x 600 mm
2400 x 200 mm
2400 x 300 mm
2400 x 600 mm
System Options
Environment
Acusorb® Tessere manufactured by CEMBLOC (UK) are panels made using 100% natural materials. Combining wood (FSC certified), water and Portland cement. 60% cement, 30.48% wood and 9.52% water.
Fire Performance
A2 fire rated, one of reasons why panels are widely used in industrial premises, public buildings and educational institutions
Finishes
Readily available in it's natural form beige or white, black and grey. Any RAL colour is available upon request, dependent on quantity.
Acoustics
Solutions up to Class A for ceilings. Typical baffle in 'J' mounted (vertical) position always Class C.
Downloads
Case Studies
Available Upon Request
Styles Available
(Three thicknesses and any RAL).
Support for Your Project
Have a technical advisor get in touch to discuss your needs and work out a suitable, effective solution for you. Arrange a site visit, get a quote or request a survey, our experts are here to help you find the best solution for your project. Call us today:
+44 (0)1904 900 194 or send an email to
support@acuphon.co.uk.
Support for Your Project
Have a technical advisor get in touch to discuss your needs and work out a suitable, effective solution for you. Arrange a site visit, get a quote or request a survey, our experts are here to help you find the best solution for your project. Call us today:
+44 (0)1904 900 194 or send an email to
support@acuphon.co.uk.
Acoustic Performance
| Sound absorption coefficient αs | Drop | 125 | 250 | 500 | 1k | 2k | 4k | αw | NRC | Class* |
|---|---|---|---|---|---|---|---|---|---|---|
| 300mm Centres | 200mm | 0.30 | 0.35 | 0.50 | 0.65 | 0.90 | 0.80 | 0.55 | 0.60 | C |
| 600mm Centres | 200mm | 0.25 | 0.25 | 0.40 | 0.50 | 0.75 | 0.75 | 0.45 | 0.48 | C |
| 900mm Centres | 200mm | 0.20 | 0.20 | 0.30 | 0.40 | 0.60 | 0.65 | 0.40 | 0.38 | C |
*Class, Building Regulations Absorber Classification, when tested to BS EN ISO 11654-1997
Features
Three Fibre Thicknesses.
Four Standard Colours.
Plus any grooves.
Acusorb® Tessere widths start at 0.5mm, followed by the most sought after thickness of 1mm, then 1.5mm and finally the thickest at 3mm for projects wanting to reach very special design solutions. Standard colours include it's natural form (beige), white, black and grey.
Boards can then be CNC routed to adapt any grooves you desire.
Followed by,
An Abundance Of Bespoke Colours.
Choose from 215* RAL finishes, whether you’re seeking a dark sapphire blue or a coral red. For even more bespoke colours we can mix a to order, and assign the colour to you. You simply need to sign of our sample patches.
FAQ
-
What are your business hours?
Q. When can I get in touch?
A. Our technical team are availabled between 8am - 5pm Mon - Fri (excluding Bank Holidays). It may be worth noting that our warehouse runs seven (7) days a week fulfilling orders.
-
Design / Specification
Q. Are you able to provide typical details and specification guidance for your systems?
A. Yes. Contact us and our technical team can look in to your requirements.
Q. How does the design process work on a live project?
A. First thing to note is that, we require all up-to-date drawings and final details of any services which may affect the system.
- Once recieved, we require site dimensions as all of our panels are made-to-measure but also as we produce our own drawings for sign off from the architect.
Q. Can we achieve Class A absorption?
A. Yes. Class A is very achievable for every project if dicussed at the early stage of the project. As a general rule of thumb, it requires roughly 35% or more of the area covered in our panels but needless to say please contact us for the specifics.
-
Sales/ Pricing
Q. How do I obtain a quotation?
A. When our products have been specified on the project, we would require the specification including ALL relevant drawings and assosicated bill of quants.
A. If you are after a project cost; Have any details been developed or are there are reference images which show the design?
- Is there a specific acoustic requirement?
- Have you got an preference on size and spacing?
- What would the quantity be?
- Are drawings available which show the area?
Q. What is the lead time?
A. Upon us recieving ALL relevant documents, so that we can produce our drawings. Typically you should plan for of 6-8 weeks after sign off.
Q. Do minimum order quantities apply?
A. We do pride ourselves on being able to commit to any project regardless of size, however projects over 50m2 become more cost effective.
Q. As a main contractor where do we buy your products?
A. You have two options,
Option 1. Directly from us, for you to install yourselves
Option 2. An approved installer, contact us for your projects local.
-
Installation
Q. Do you provide installation services?
A. We are able to offer install in our quotes. Installs will be undertaken by one of our approved installers, who have passed our installation training courses. The choosen installer will be selected based on overall score, based on location of your project, availability and price.
SOUNDPROOFING
ABSORPTION
CONTACT US
Monday - Friday
7:30am - 5:00pm
Saturday - Sunday
Closed
Contact Methods
Phone: +44 (0)1904 900 194
General: support@acuphon.co.uk
Finance: accounts@acuphon.co.uk
Provider of soundproofing and sound absorption products. Nottinghamshire, Great Britain.
Delivered and Installed UK wide.
© 2024 Acuphon Ltd

