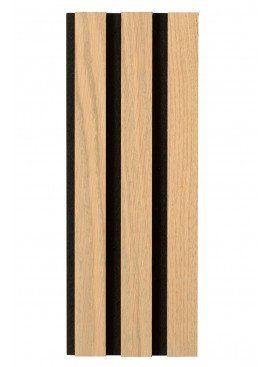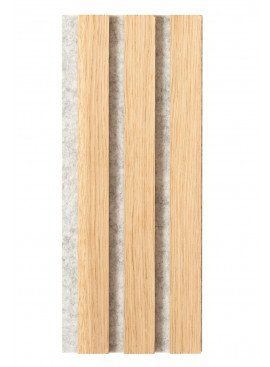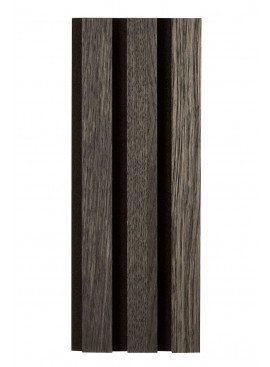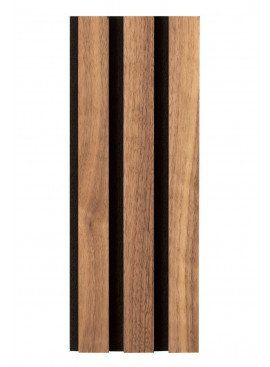Request A Call Back
We will get back to you as soon as possible
Please try again later
FLEXIBLE ACOUSTIC TIMBER PANELS FOR WALLS
Acusorb® Medera Flex
Acusorb® Medera Flex. 'Class A' absorption with versatility, easy to install on both curved and flat surfaces or by simple suspension.
Forms perfectly with endless design possibilities.
Description
Acusorb® Medera Flex are ultra flexible acoustic timber linings, an addition to our acusorb® Medera Linear, although similar to the eye. Acusorb® Medera Flex can contour curves at ease where otherwise previously impossible without scoring into the system dramatically reducing product stability and acoustic performance. Flex achieves this through the utilisation of a bonded soft absorber back layer, which allows the panels to be folded in half if need be.
Medera Flex are visually stunning and designed for their looks whilst unassumingly reducing noise levels projected by general day to day occurrences. All our modular slatted wood panels arrangements for walls and ceilings decrease a sounds reverberation within any space. Medera flex's diffuse design minimises noise breakout to adjoining rooms and creates a soft and peaceful tranquillity within the room. This type of acoustic timber panel system is uniquely assembled allowing them to absorb and centralise sound waves. By simply adding a sound absorbing material behind these slats, a 'Class A' absorption classification can be achieved.
Acusorb® Medera Flex are uniquely designed with a flexible, durable and acoustically transparent backing that not only keeps the slats equal distanced from one another but allow you to form curves.
Typically suited for use in public buildings, areas such as, communal spaces, conference rooms, atria, auditoria and concert halls. They can be used in offices, restaurants, schools, universities and other areas where high traffic is normal and where a visually striking acoustic performance is required. There is a wide range of options when it comes to surface types and finishes offering many possibilities to vary the look and feel of the finished space. With all our systems we offer a combined uniquely designed solution with straightforward, flexible installation methods.
Our professional team are here to help you with any questions.
System Options
Environment
FSC or otherwise sustainably sourced materials available.
Fire Performance
When specified Class 0 (Euro Class B) enhanced components and finishing can be used.
Finishes
Solid timber provides the most authentic result but can limit some design possibilities.
Veneers enable further options and potential cost savings.
Acoustics
Solutions up to Class A for ceilings and walls.
Downloads
Case Studies
Available Upon Request.
Styles Available
Non standard styles may be available upon request
Support for Your Project
Have a technical advisor get in touch to discuss your needs and work out a suitable, effective solution for you. Arrange a site visit, get a quote or request a survey, our experts are here to help you find the best solution for your project. Call us today:
+44 (0)1904 900 194 or send an email to
support@acuphon.co.uk.
Support for Your Project
Have a technical advisor get in touch to discuss your needs and work out a suitable, effective solution for you. Arrange a site visit, get a quote or request a survey, our experts are here to help you find the best solution for your project. Call us today:
+44 (0)1904 900 194 or send an email to
support@acuphon.co.uk.
Features
Pure Timber.
With Purer Tones.
Performance With Finesse.
These flexible acoustic slat panels not only look fabulous they perform as good as they look. They offer both flexibility in aesthetics and flexibility in design.
FAQ
-
What are your business hours?
Q. When can I get in touch?
A. Our technical team are availabled between 8am - 5pm Mon - Fri (excluding Bank Holidays). It may be worth noting that our warehouse runs seven (7) days a week fulfilling orders.
-
Design / Specification
Q. Are you able to provide typical details and specification guidance for your systems?
A. Yes. Contact us and our technical team can look in to your requirements.
Q. How does the design process work on a live project?
A. First thing to note is that, we require all up-to-date drawings and final details of any services which may affect the system.
- Once recieved, we require site dimensions as all of our panels are made-to-measure but also as we produce our own drawings for sign off from the architect.
Q. Can we achieve Class A absorption?
A. Yes. Class A is very achievable for every project if dicussed at the early stage of the project. As a general rule of thumb, it requires roughly 35% or more of the area covered in our panels but needless to say please contact us for the specifics.
-
Sales/ Pricing
Q. How do I obtain a quotation?
A. When our products have been specified on the project, we would require the specification including ALL relevant drawings and assosicated bill of quants.
A. If you are after a project cost; Have any details been developed or are there are reference images which show the design?
- Is there a specific acoustic requirement?
- Have you got an preference on size and spacing?
- What would the quantity be?
- Are drawings available which show the area?
Q. What is the lead time?
A. Upon us recieving ALL relevant documents, so that we can produce our drawings. Typically you should plan for of 6-8 weeks after sign off.
Q. Do minimum order quantities apply?
A. We do pride ourselves on being able to commit to any project regardless of size, however projects over 50m2 become more cost effective.
Q. As a main contractor where do we buy your products?
A. You have two options,
Option 1. Directly from us, for you to install yourselves
Option 2. An approved installer, contact us for your projects local.
-
Installation
Q. Do you provide installation services?
A. We are able to offer install in our quotes. Installs will be undertaken by one of our approved installers, who have passed our installation training courses. The choosen installer will be selected based on overall score, based on location of your project, availability and price.
SOUNDPROOFING
ABSORPTION
CONTACT US
Monday - Friday
7:30am - 5:00pm
Saturday - Sunday
Closed
Contact Methods
Phone: +44 (0)1904 900 194
General: support@acuphon.co.uk
Finance: accounts@acuphon.co.uk
Provider of soundproofing and sound absorption products. Nottinghamshire, Great Britain.
Delivered and Installed UK wide.
© 2024 Acuphon Ltd






